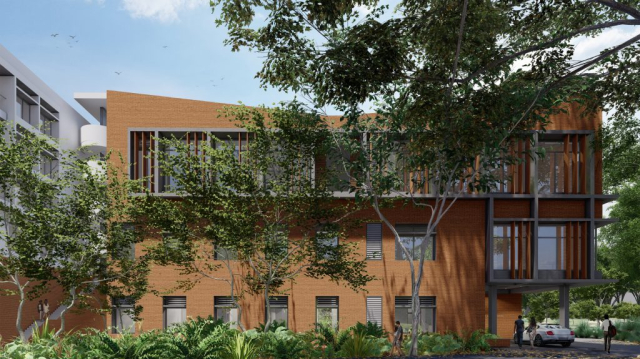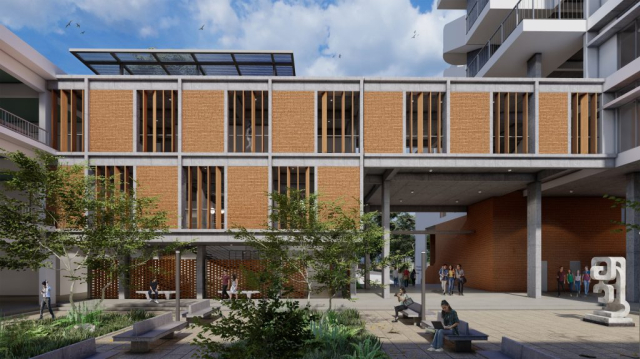OVERVIEW
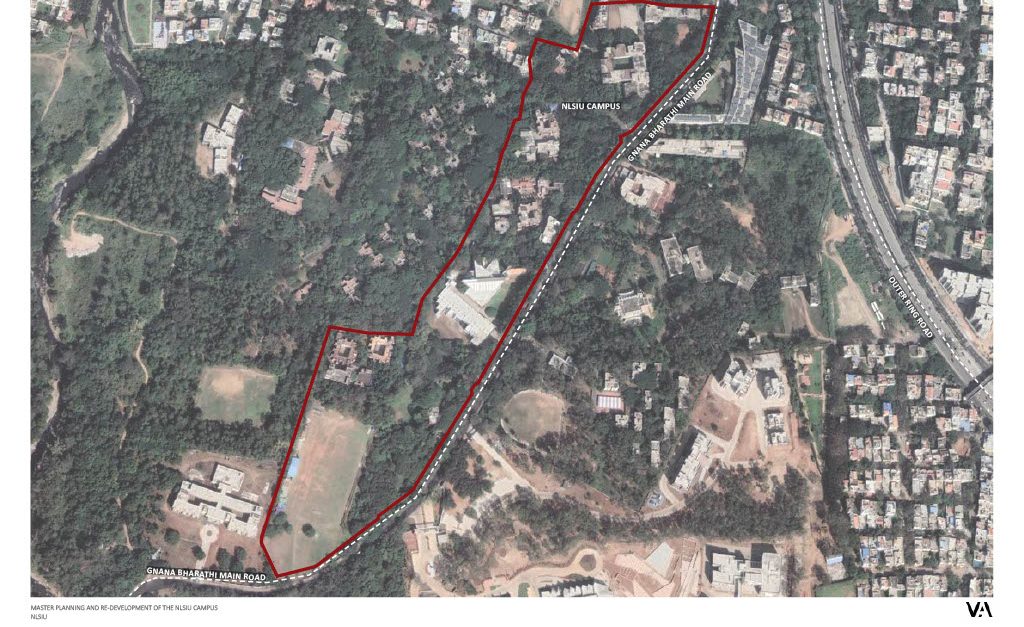 The existing NLSIU campus is set on 23 acres of land. The linear site approximately 900 metres in length, houses various academic, administrative and residential functions. Developed over a period of time (1991-present), the site is surrounded by various other institutional campuses.
The existing NLSIU campus is set on 23 acres of land. The linear site approximately 900 metres in length, houses various academic, administrative and residential functions. Developed over a period of time (1991-present), the site is surrounded by various other institutional campuses.
We are now preparing for a significant phase of infrastructure upgrades to the University campus. These upgrades are an important step in shaping our academic and work space that better supports our future – a space more adaptable, collaborative, and aligned with how we work today, and how we aim to work tomorrow.
As part of the upcoming redevelopment on campus, this page will capture details on various aspects of the ongoing and planned infrastructural projects at NLSIU.
OAB Redevelopment
As part of the upcoming redevelopment of the OAB premises, the following key activities have been planned in a phased and systematic manner to ensure smooth execution while minimising disruption to existing operations:
 1. Relocation of Faculty and Staff | June 2025
1. Relocation of Faculty and Staff | June 2025
To facilitate the Phase-1 redevelopment of the OAB building, faculty and staff currently occupying offices within the designated construction zone have been relocated to the Training Centre.
2. Temporary Shift of the OAB Canteen | June 2025
A temporary dining facility has been set up at the Training Centre as an alternative to the previously existing OAB canteen. The rear section of the Training Centre (adjacent to the pathway leading to the Health Centre) will be repurposed with appropriate seating arrangements to accommodate faculty and staff.
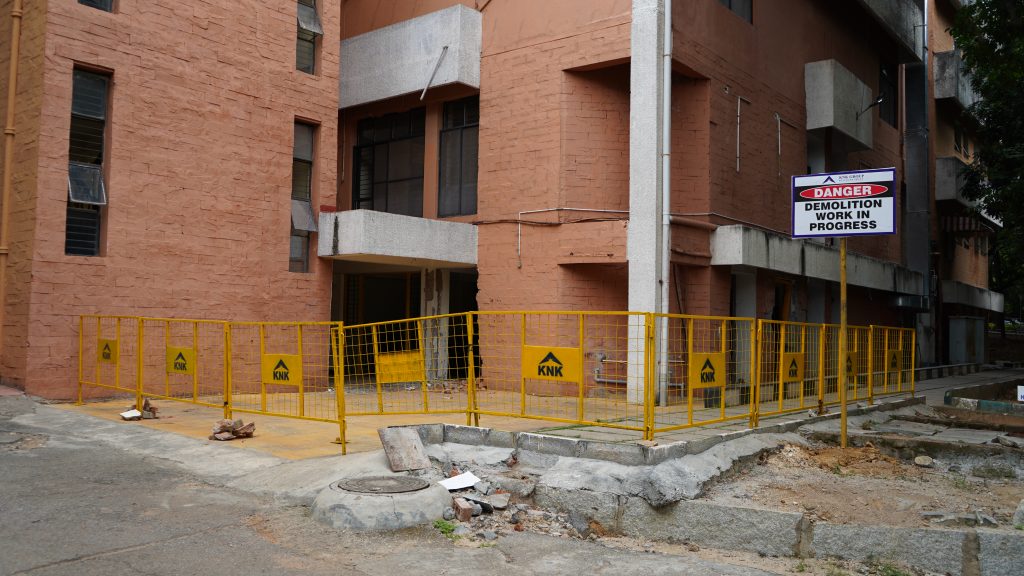 3. Barricading of Construction Zone | June 2025
3. Barricading of Construction Zone | June 2025
Prior to the commencement of any redevelopment work on campus, the designated areas are secured with appropriate barricading to ensure safety and prevent unauthorised access.
4. OAB Redevelopment – Phase 1 | June 2025
Once relocation and safety preparations are complete, Phase-1 of the OAB building redevelopment will begin and is expected to take approximately one month.
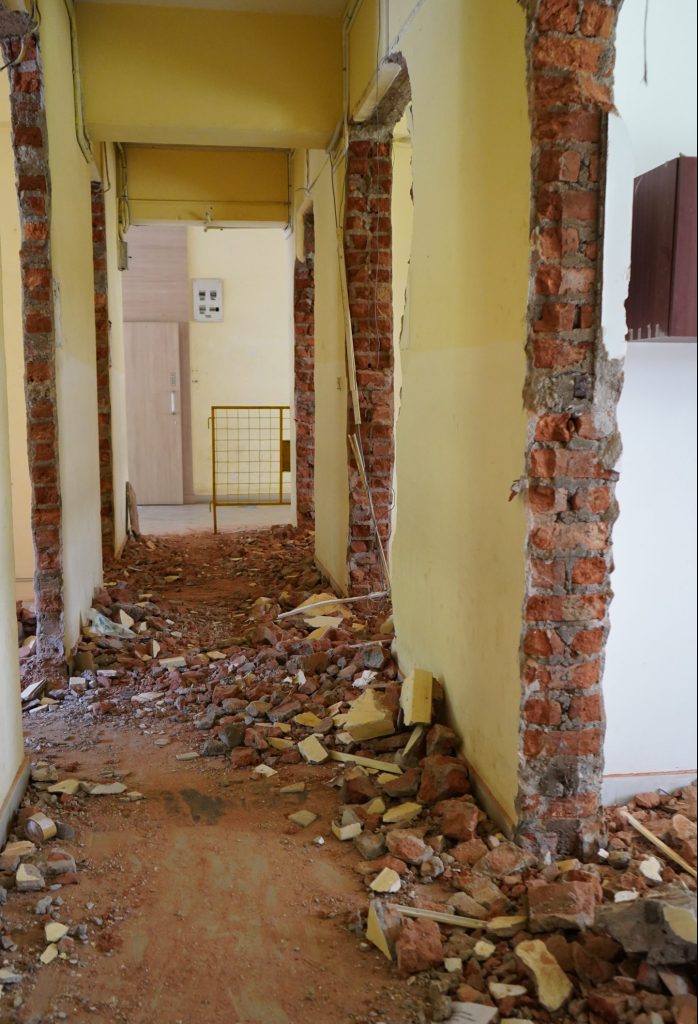
5. Construction of New Faculty Block at OAB | July 2025
Following the changes in the West and South-facing sections of the OAB building, construction of the New Faculty Block (NFB) will commence. The new OAB structure will consist of: Basement + Ground Floor + 5 Upper Floors + Terrace.
6. OAB Redevelopment – Phase 2 | July 2025
After completion of the NFB Block, Phase-2 of redevelopment will commence. This stage will involve partial removal of structures on the Ground floor, and the remaining eastern and northern sections of the OAB building. This phase does not involve any major demolition.
7. Redevelopment and Construction of New OAB Building | August – December 2025
Construction and redevelopment of the new OAB building will begin in August 2025. This will be executed in parallel with renovation activities as part of the comprehensive campus enhancement plan. After completion, the redeveloped OAB building will significantly enhance infrastructure and academic capacity, comprising:
● 4 classrooms of 120-seat capacity
● 7 classrooms of 60-seat capacity
● 4 classrooms of 30-seat capacity
● 86 faculty rooms
● Redeveloped administrative block and other support spaces
NAB Redevelopment
As part of the upcoming redevelopment and construction of the NAB premises, a series of key activities have been strategically planned and will be executed in well-defined phases to ensure seamless progress while minimising disruptions to ongoing academic and administrative operations. This redevelopment aims to enhance classroom capacity and optimise space for various institutional needs.
1. Classroom Access Arrangement | June 2025
In view of the changes carried out in the existing NAB building’s south-facing section (commonly referred to as the pond side), alternate access routes to classrooms are being established for faculty and students from the library side.

2. Barricading Work | June 2025
To ensure safety during these construction activities, the construction zone will be secured with appropriate barricading.

3. NAB Construction Work | August 2025 – January 2027
The NAB work, including major construction activities on the Pond Side, is expected to commence in August 2025. After completion, the redeveloped NAB building will significantly enhance infrastructure and academic capacity, comprising:
● 4 classrooms of 120-seat capacity
● 12 classrooms of 60-seat capacity
● 4 classrooms of 30-seat capacity
● 55 faculty rooms
● Auditorium and other support spaces
The University is taking several measures to carry out these activities with minimal inconvenience. With the support of our community, we are confident of making NLS a future ‘living & learning’ campus.
View Gallery: Representative Images of OAB and NAB Redevelopment



